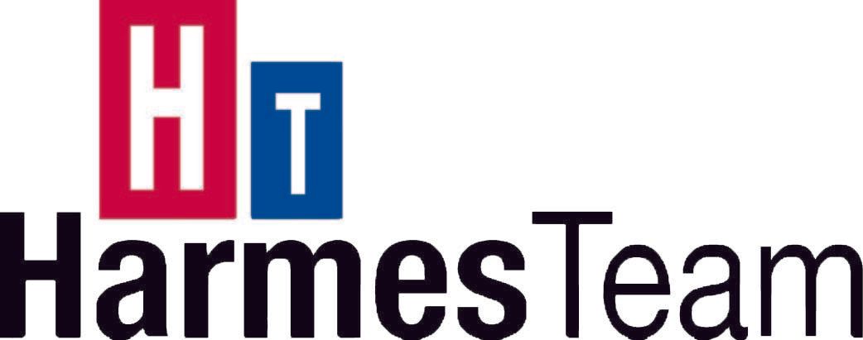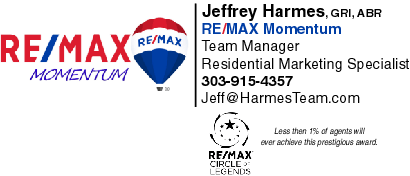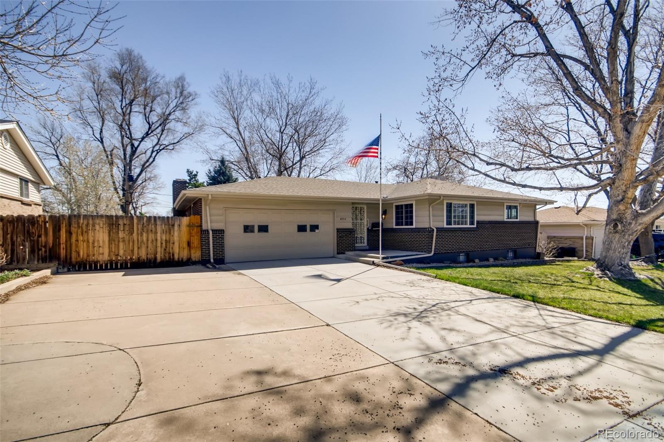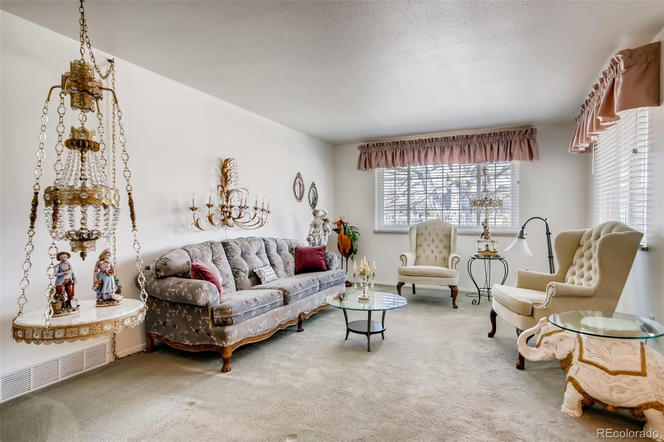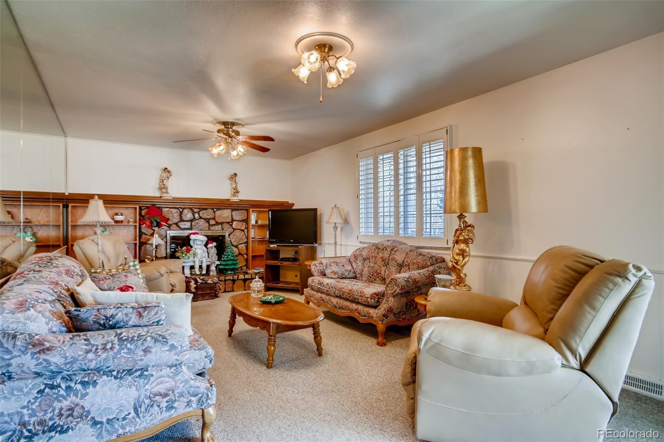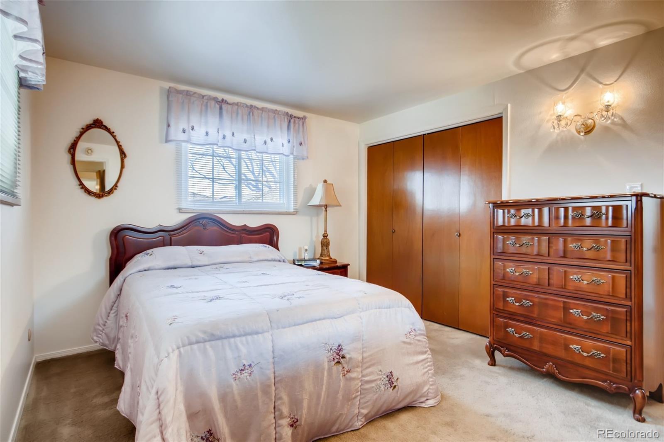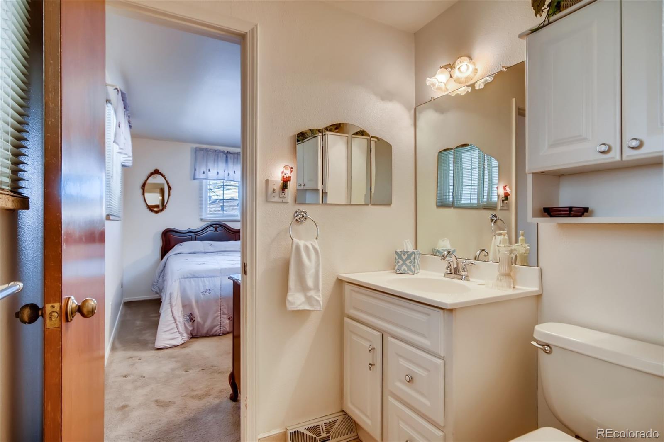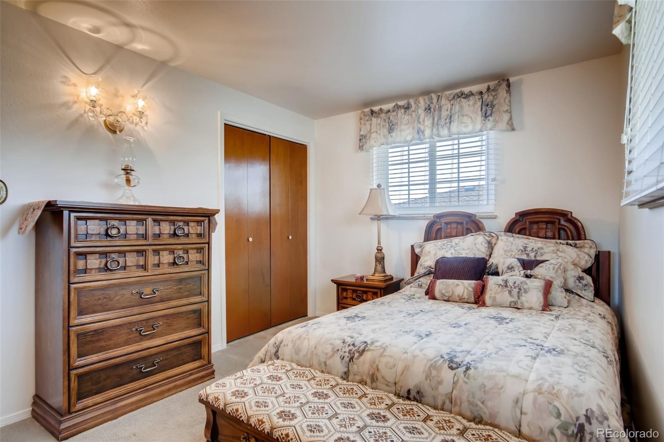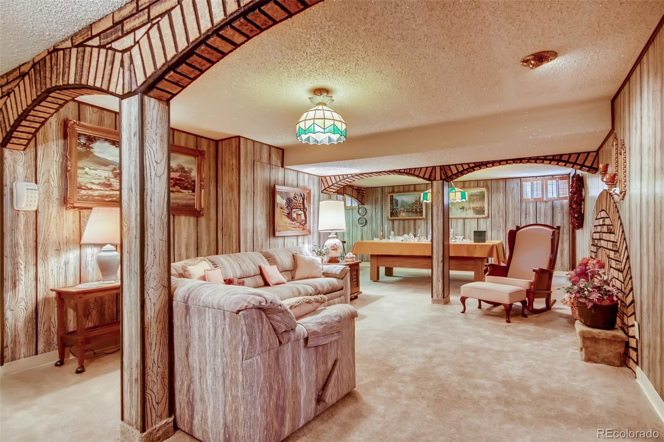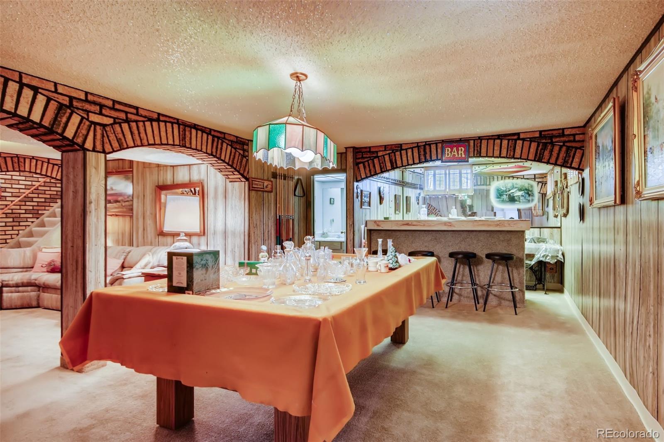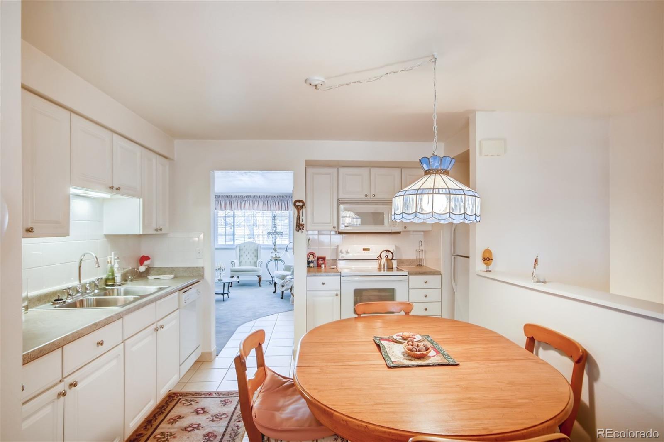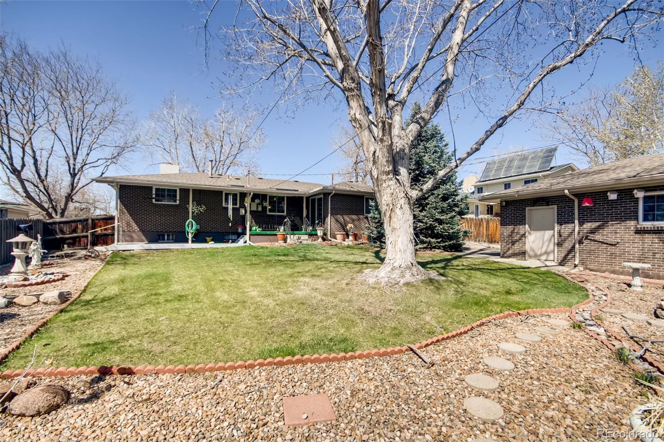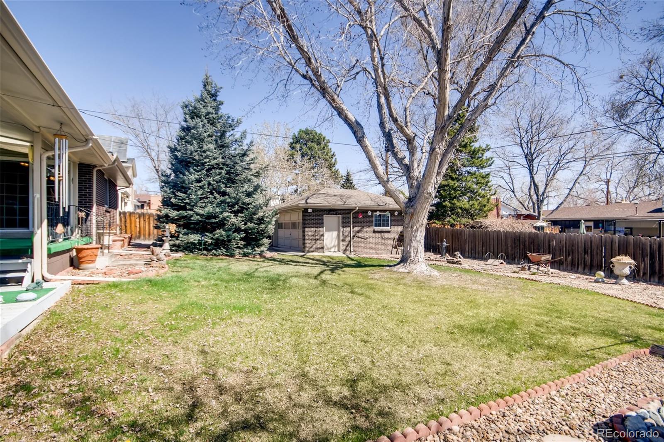CLOSED
$479,000
6934 Webster Street, Arvada, CO 80003
Listed on 4 / 09 / 2020
Description
Charming 5 bedroom Arvada home! This amazing home has plenty of room for a growing family!
Spacious main area living space includes a formal living room and generous family room, which includes built-in shelving and a cozy fireplace.
A bright, updated, eat-in kitchen, 3 bedrooms and 2 baths complete the main level of this exquisite home.
The finished basement offers a 2nd family room/recreation area with a bonus wet bar! 2 additional bedrooms and a 1/2 bath complete the basement area.
Outside, there is plenty of room for entertainment and/or children's play!
Enjoy the comforts of the private, fenced yard and covered patio! Extra toys? No problem! This home features an attached 2 car garage AND a detached 2 car garage!
Great location! Established neighborhood. Easy access to I-70, Downtown, Boulder.
Close to shopping and dining. You will feel right at home!
REASONABLE OFFERS WILL BE CONSIDERED.
Courtesy Of RE/MAX Alliance - Olde Town
5 Bedrooms
3 Bathrooms
2,491 Square Feet
0.23 Acres
Built in 1969
Listing Information
- Property Type: Residential
- Structure Type: House
- Subdivision: Lamar Heights
- Beds: 5
- 3/4 Baths: 1
- 1/4 Baths: 0
- SqFt Above: 1380.00
- SqFt Basement Unfinished: 281.00
- PSF Above Grade: 347.10
- Construction Materials: Brick, Frame, Wood Siding
- Ownership: Estate
- Stories: 1
- Property Subtype: Single Family Residence
- Levels: One
- Garage: 4.0
- Full Baths: 1
- 1/2 Baths: 1
- SqFt Finished: 2210.00
- SqFt Basement Finished: 830.00
- PSF Total: 192.29
- PSF Finished: 216.74
- Price Per Acre: 2082608.70
- Year Built: 1969
- Special Listing Conditions: None Known
- Possession: Close Plus 3 Days
Interior Features
- Appliances: Cooktop, Dishwasher, Disposal, Microwave, Oven, Refrigerator, Self Cleaning Oven
- Window Features: Double Pane Windows
- No. of Fireplaces: 1
- Fireplace Features: Family Room
- Flooring: Carpet, Tile
- Interior Features: Ceiling Fan(s), Eat-in Kitchen, Smoke Free, Wet Bar
- Exclusions: All Seller's personal belongings
Room Details
- Basement: Full
- Bathrooms Total Basement: 1
- Bathrooms Total Main: 2
- Bedrooms Total Basement: 2
- Bedrooms Total Main: 3
- Basement Y/N: Y
- Bathrooms Total Lower: 0
- Bathrooms Total Upper: 0
- Bedrooms Total Lower: 0
- Bedrooms Total Upper: 0
Parking/Garage
Garage (Attached)
- Parking Spaces Number Of: 2
- Parking Type: Garage (Attached)
Garage (Detached)
- Parking Spaces Number Of: 2
- Total Offstreet Spaces: 0
- Parking Type: Garage (Detached)
- Parking Total: 4
Community/Neighborhood Information
- Walk score: 55
Financial Considerations
- Water Included Y/N: Y
- Legal Description:SECTION 02 TOWNSHIP 03 RANGE 69 QTR NE SUBDIVISION CD 202400 SUBDIVISION NAME DEL RAY BLOCK 002 LOT 0004 SIZE: 9891 TRACT VALUE: .227
- Tax Amount: 2113.00
- Tax Year: 2019
- Tax ID: 077838
Utilities & Green Home Features
- Cooling: Evaporative Cooling
- Heating: Forced Air
- Sewer: Public Sewer
- Utilities: Cable Available, Electricity Connected, Natural Gas Connected, Phone Available
- Water Source: Public
Exterior & Lot Features
- Access: Public Road
- Exterior Features: Private Yard, Rain Gutters
- Patio And Porch Features: Covered, Patio
- Zoning: Res
- Roof: Composition
- Road Surface: Paved
- Fencing: Full
- Road Responsibility: Public Maintained Road
- Lot Features: Sprinklers In Front, Sprinklers In Rear
Interested in 6934 Webster St.?
