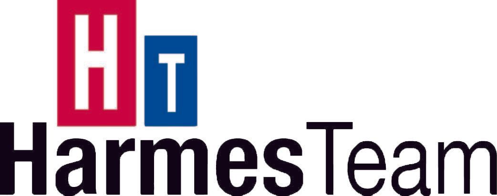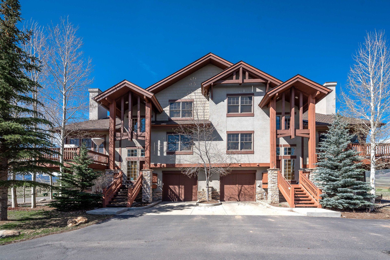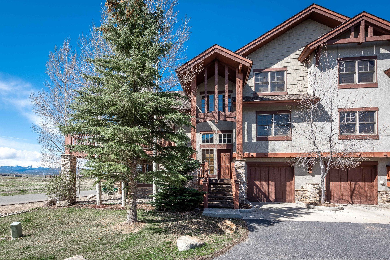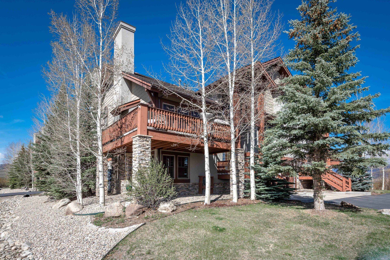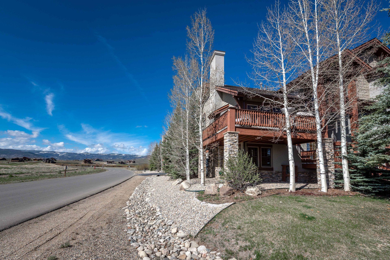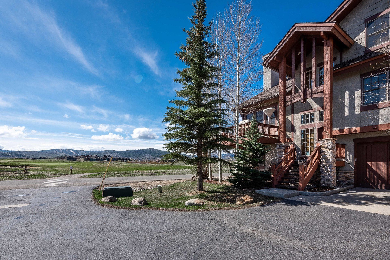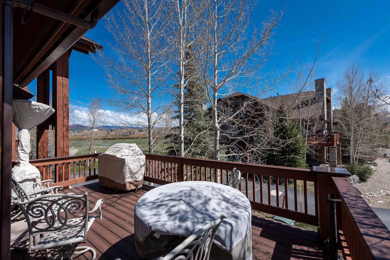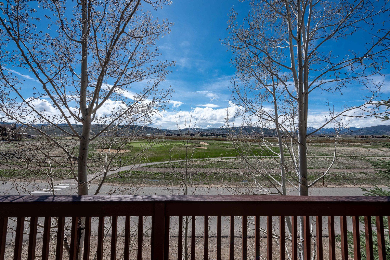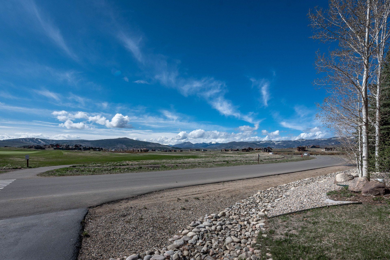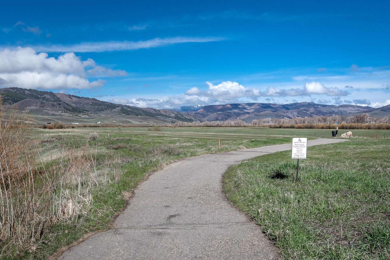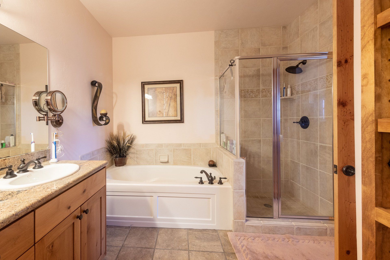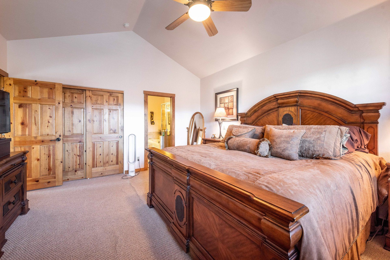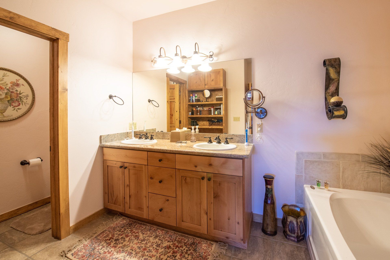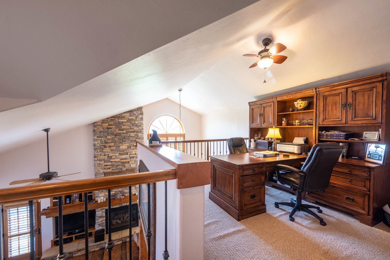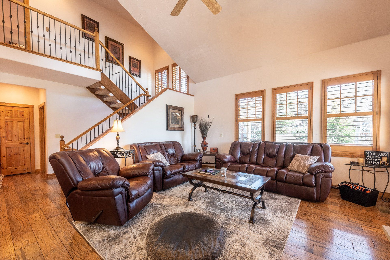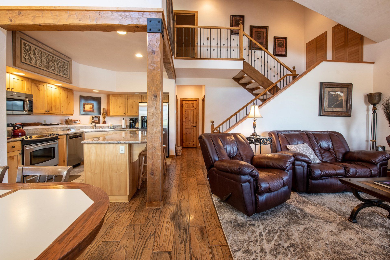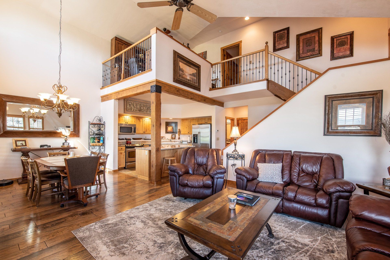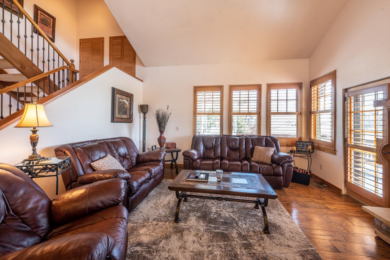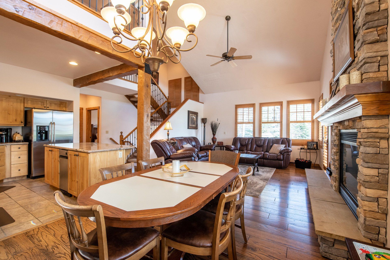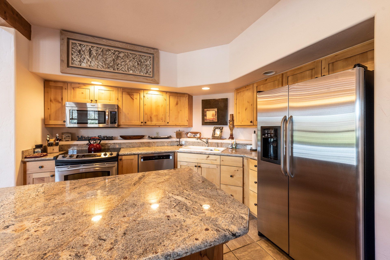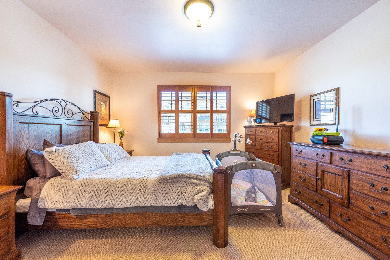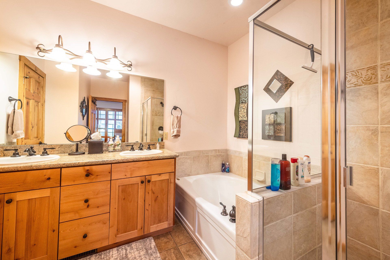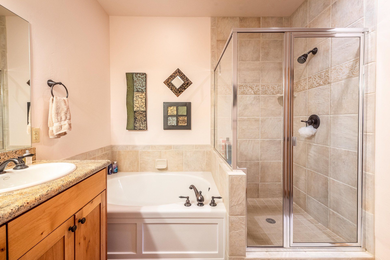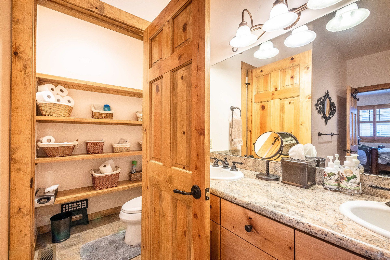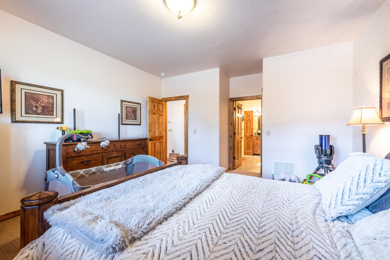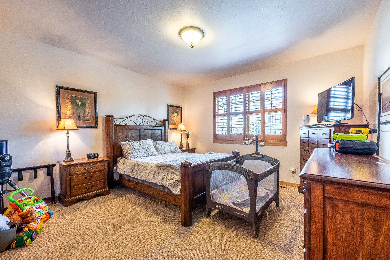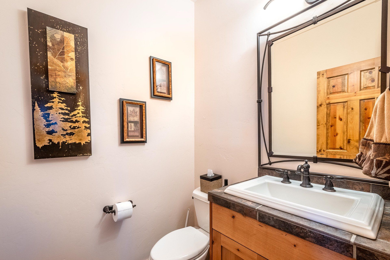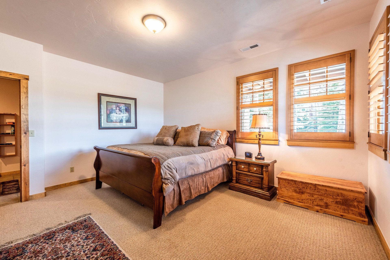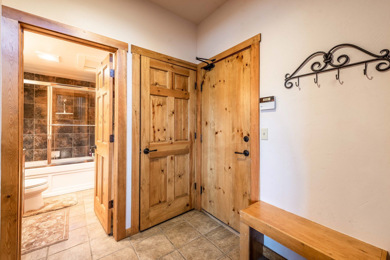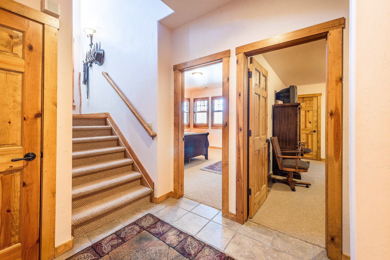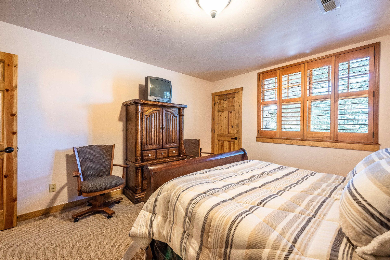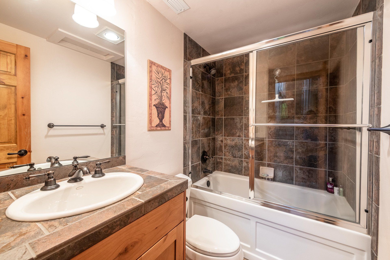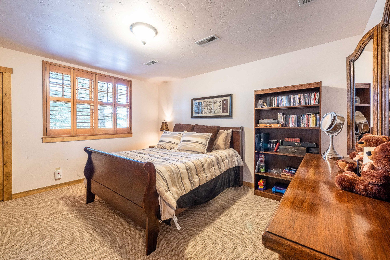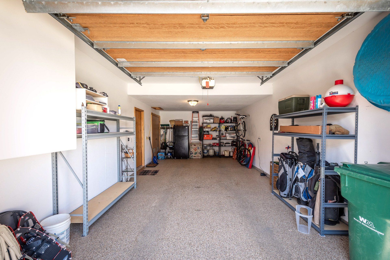UNDER CONTRACT
$749,900
828 Ten Mile Drive, Granby, CO 80446
Listed on 05 / 27 / 2021
Description
Gorgeous 4 bedroom, fully furnished, town-home in popular Village at Horseshoe Creek, Grand Elk. Mountain living with all of the bells and whistles! Bright and open floor plan full of natural light! This remarkable, open concept style home features stunning knotted pine, six-panel doors and plantation blinds throughout! The impressive kitchen is equipped with gleaming granite countertops, SS appliances and spacious island; and opens to the inviting family room area with cozy fireplace. Upstairs the handy loft area and elegant master suite. So much room for family get-togethers and outside fun! Quality craftsmanship and upgrades throughout! This community offers a clubhouse, golf course, pool and hot tub. Nothing to do but enjoy!
4 Bedrooms
4 Bathrooms
2,092 Square Feet
0.04 Acres
Built in 2003
Listing Information
- Listing ID: 4646030
- County: Grand
- Property Type: Residential
- Property Subtype: Multi-Family
- Type: Townhouse
- Basement: No
- Levels: Two
- Year Built: 2003
- Subdivision Name: Village at Horseshoe Creek
- Spec. Listing Cond: None Known
- Association: Y
- Multiple: Y
- Cov/Rest: Y
Financial Considerations
- Assoc Fee Tot Annl: $8,460.00
- Tax Annual Amt: $3,353.00
- Tax Year: 2020
- Tax Legal Desc: SUBD: VILLAGE AT HORSESHOE CREEK, GRAND ELK LOT: B4
Interior Features
- Total Sqft: 2,092
- Finished Sqft: 2,092
- PSF Total: $358
- Fireplace: 1
- Heating: Forced Air, Natural Gas
- Cooling: None
- Interior Features: Built-in Features, Ceiling Fan(s), Entrance Foyer, Five Piece Bath, Granite Counters, High Ceilings, Kitchen Island, Master Suite, Open Floorplan, Smoke Free, Vaulted Ceiling(s), Walk-In Closet(s)
- Security Features:
- Flooring: Carpet, Tile, Wood
- Window Features: Double Pane Windows, Window Coverings
- Appliances: Dishwasher, Disposal, Microwave, Range, Refrigerator, Self Cleaning Oven
- Exclusions: Seller's Personal Property
Bed & Bath
- Bathroom Total:4
- Full Bathrooms: 2
- 3/4 Bathrooms: 1
- 1/2 Bathrooms: 1
- Upper Level Bathrooms: 1
- Main Level Bathrooms: 2
- Lower Level Bathrooms: 1
- Bedrooms Total: 4
- Upper Level Bedrooms: 1
- Main Level Bedrooms: 1
- Lower Level Bedrooms: 2
Parking/Garage
- Garage Spaces Number Of: 2
- Parking Spaces Number Of: 2
- Parking Type: Garage (Attached)
- Total Offstreet Spaces: 0
- Parking Total: 2
- Parking Features: Tandem
Building Information
- Construction Materials: Frame, Stone, Stucco
- Roof: Composition
- Patio/Porch Features: Deck
- Water Included:
- Walk Score: 7
- Exterior Features: Balcony
- Utilities: Cable Available, Electricity Connected, Natural Gas Connected
Association Information
- Association Name: Grand Elk Owners Association
- Type: Professionally Managed
- Phone: 970-887-4912
- Assoc Fee/Frequency: $350.00 Monthly
- Assoc Fee Annual: $4,200.00
Interested in 828 Ten Mile Drive?
