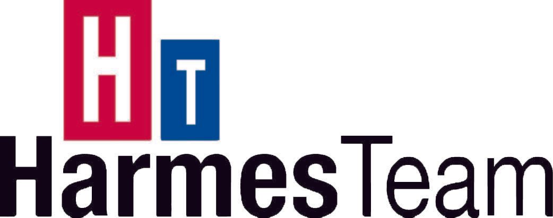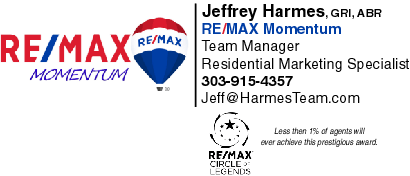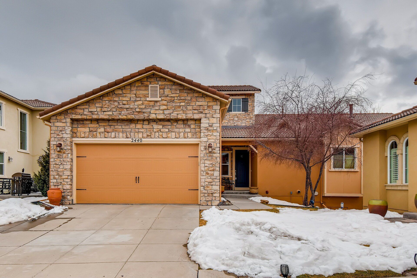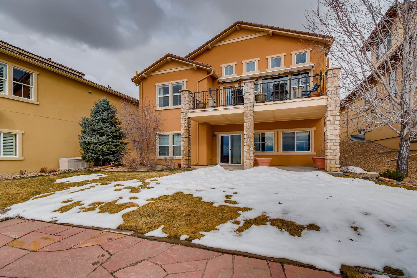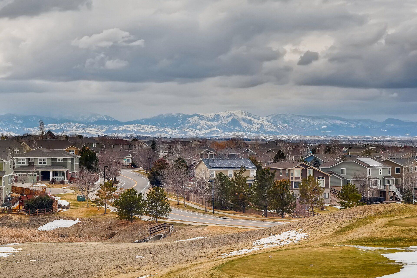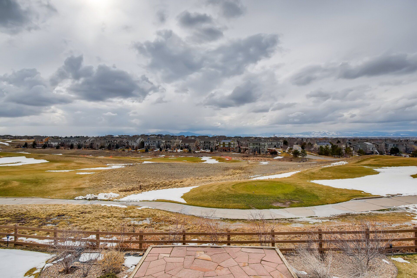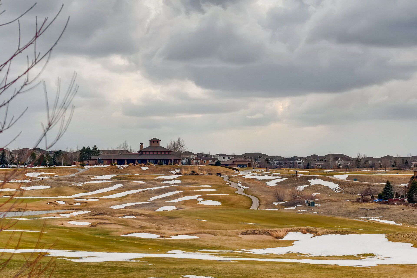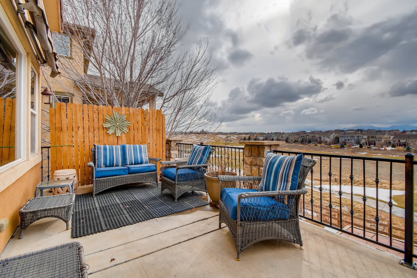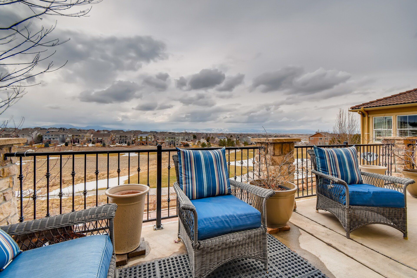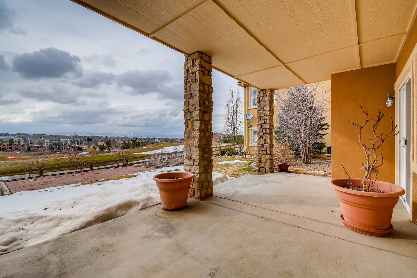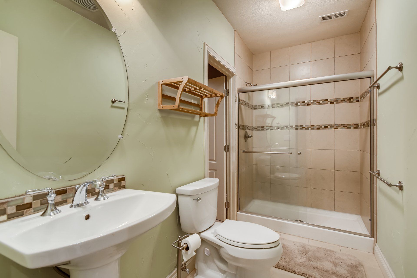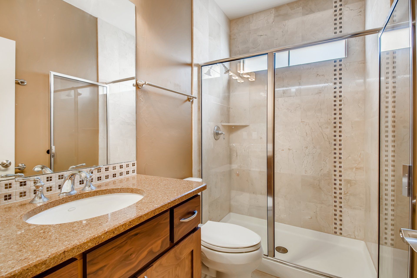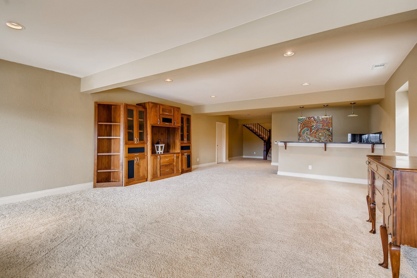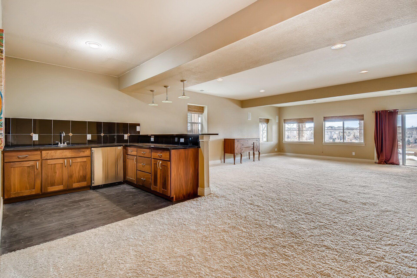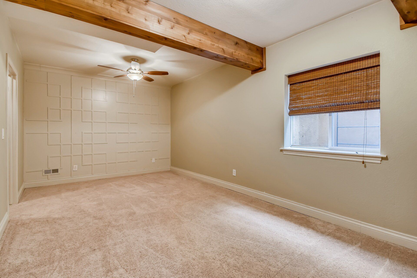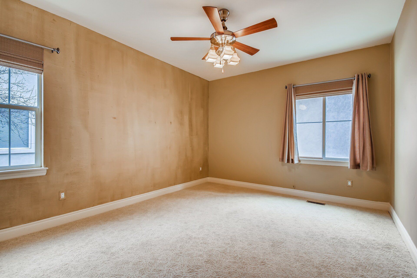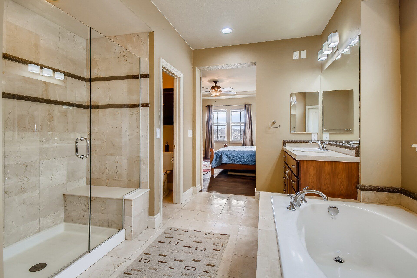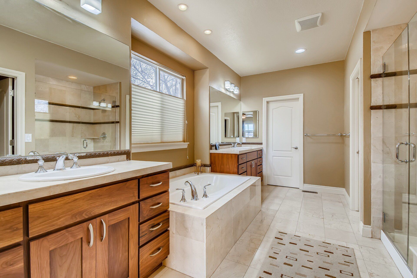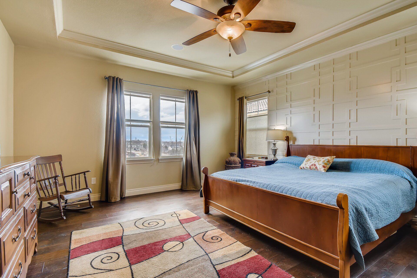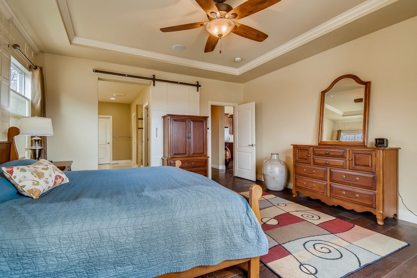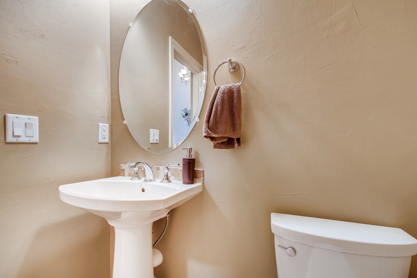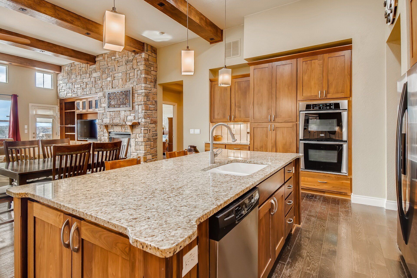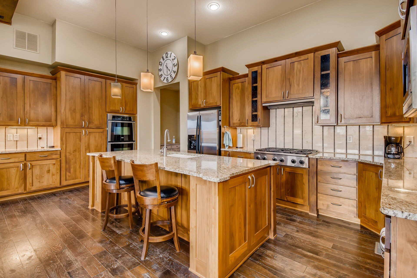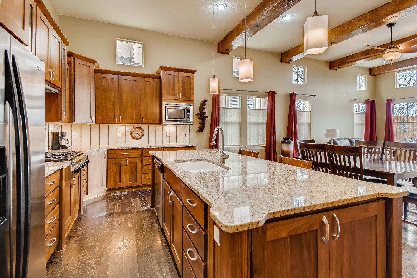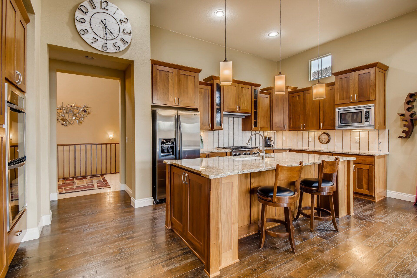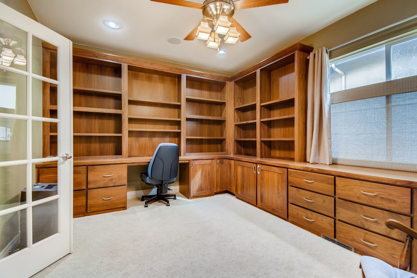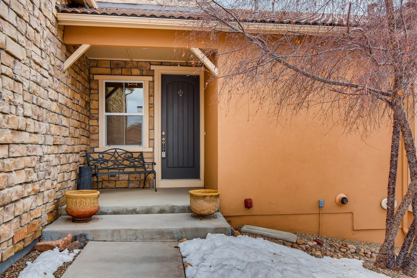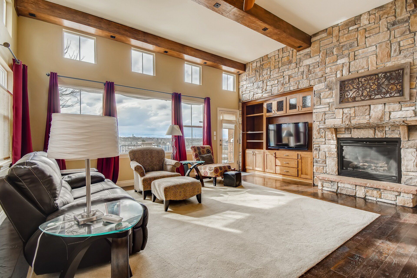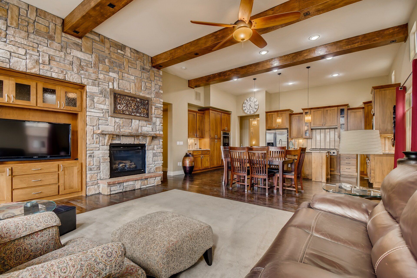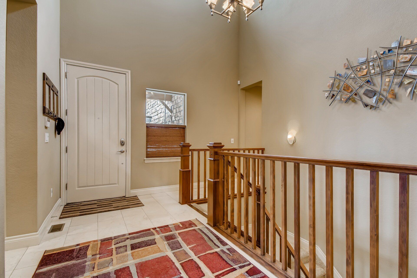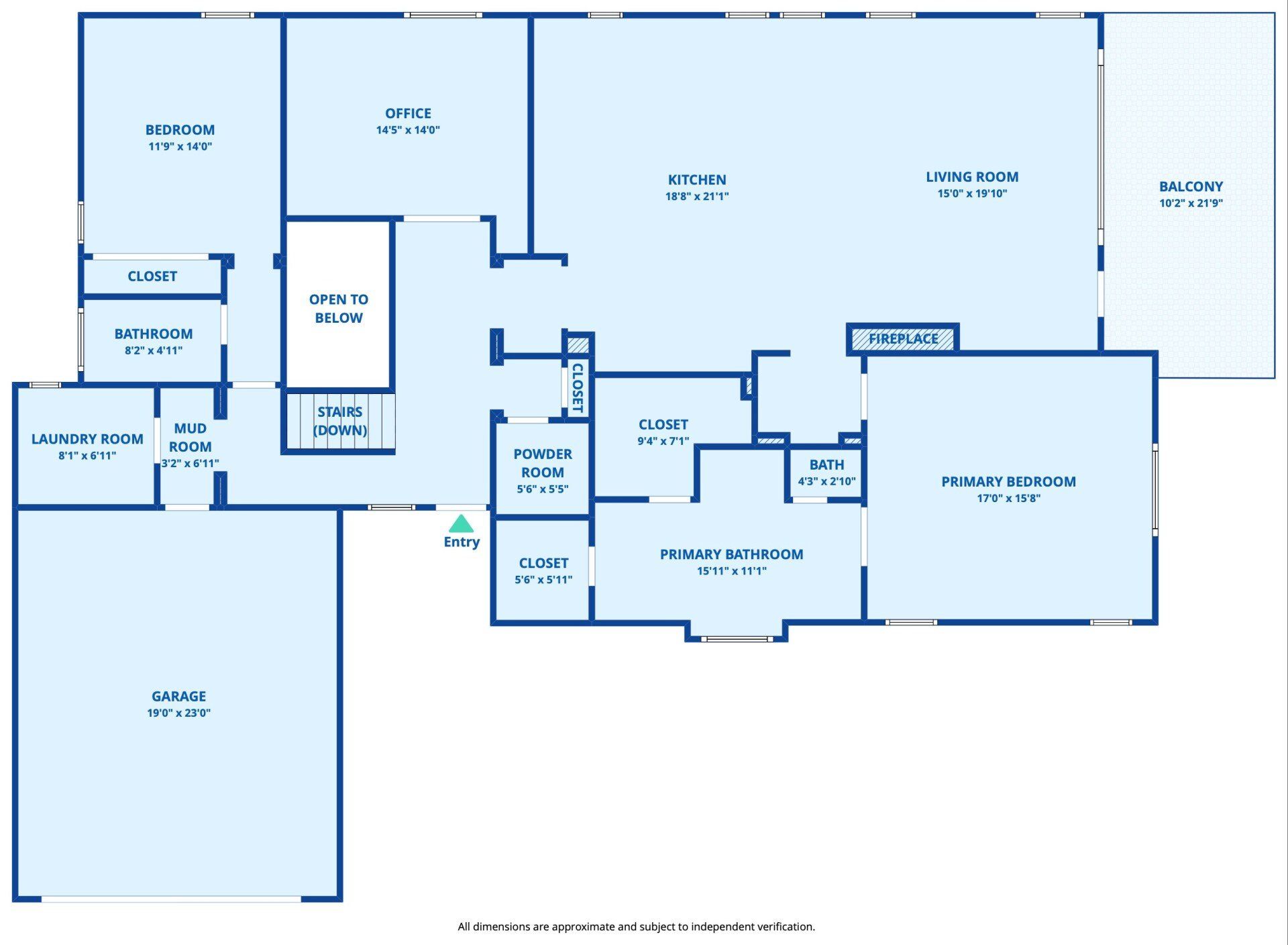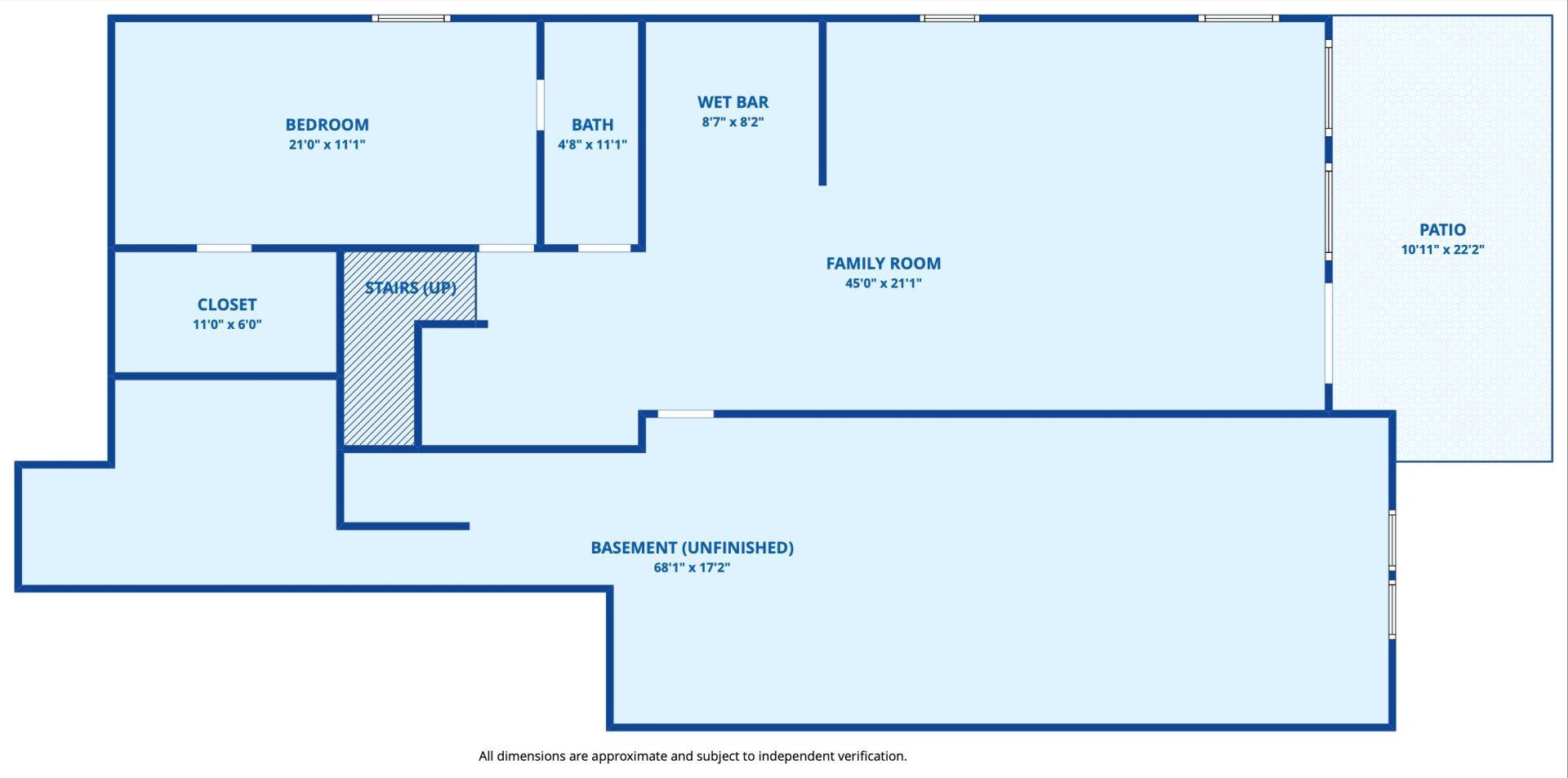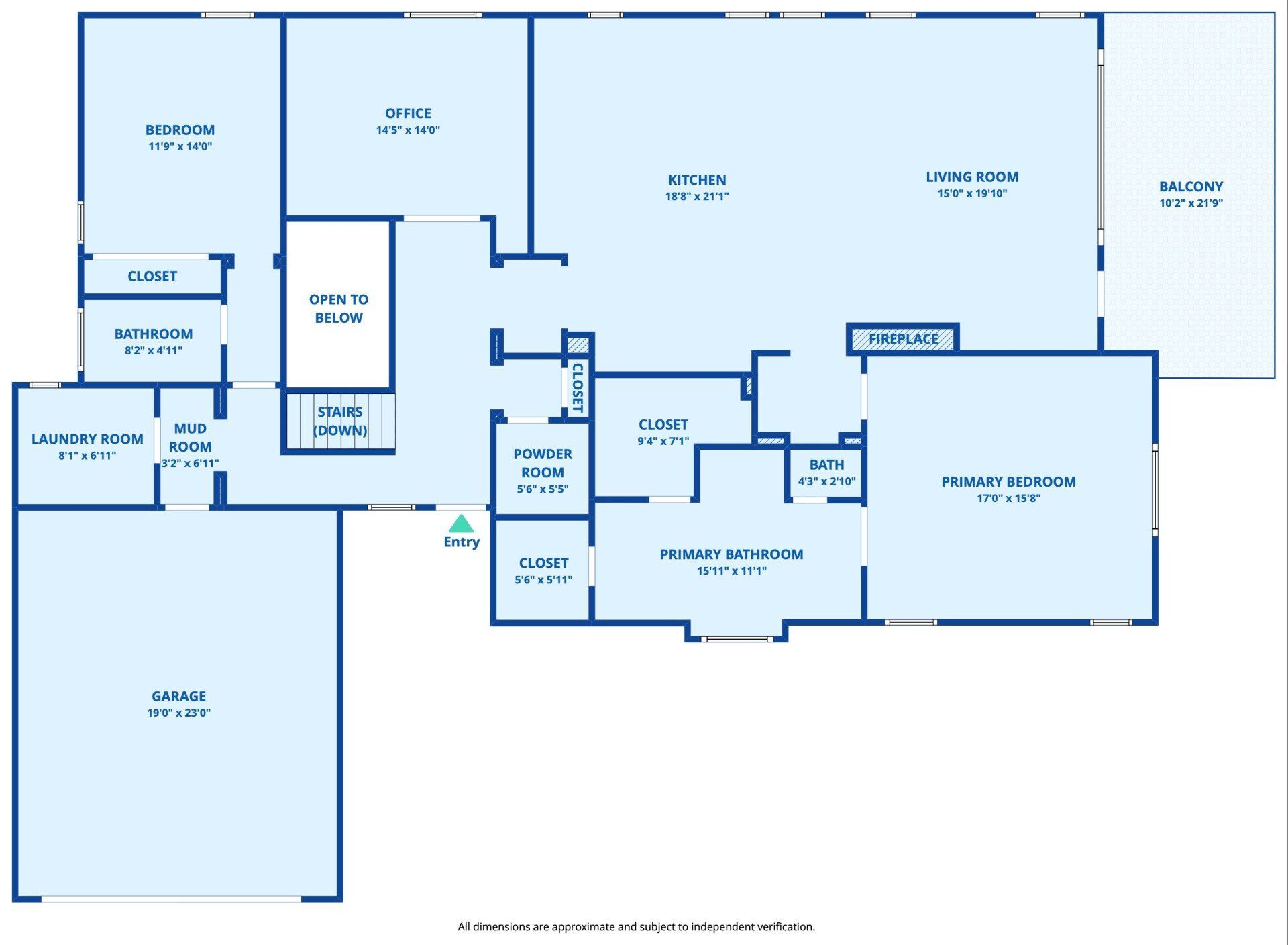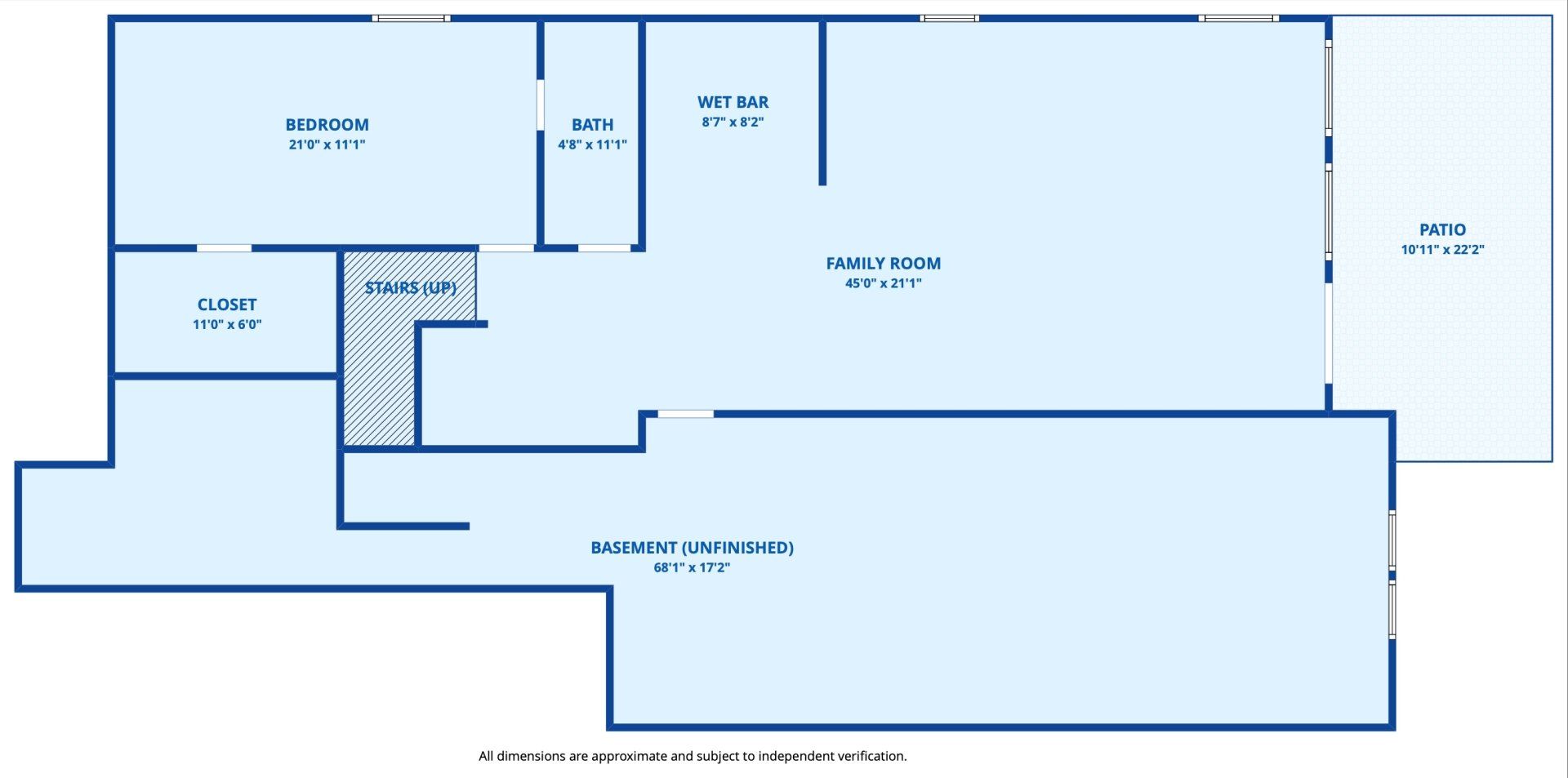CLOSED
$771,500
2440 Reserve Street, Erie, CO 80516
Listed on 03 / 25 / 2021
Description
This remarkable 3 bedroom, ranch-style home will give you the "WOW" factor! Stunning designer upgrades throughout! The gourmet kitchen is a chef's dream with its double oven, 6-burner gas stove, granite counter-tops, generous center island w/ seating; and opens to the incredible family room with warm, stone wall, beamed ceiling and cozy fireplace. The handy office area features elegant French doors and custom built-in desk and cabinetry. You'll love the inviting master suite which offers stunning mountain views, a try ceiling, designer wall feature and luxurious 5-piece master bath with marble shower and floor. Main level laundry for your convenience. Downstairs, the partially finished walk-out basement, provides a sprawling great room, equipped with a wet bar. Perfect for entertaining, guests, or secondary apartment area for in-laws or college student. A 3rd bedroom, 3/4 bath, and plenty of storage space complete this level of the home. Enjoy a quiet evening on the balcony or covered deck, while taking in the beauty of the Colorado mountain range! This peaceful community offers 2 pools, a clubhouse, fitness center, and discounted gold rates! Conveniently located! Walking distance to elementary school. Easy access to Boulder, Denver, and Longmont.
3 Bedrooms
4 Bathrooms
3,816 Square Feet
0.17 Acres
Built in 2007
Listing Information
- Listing ID: 8487934
- County: Weld
- Property Type: Residential
- Property Subtype: Single Family Residence
- Type: House
- Basement: Yes
- Levels: One
- Year Built: 2007
- Subdivision Name: Vista Ridge
- Spec. Listing Cond: None Known
- Association: Y
- Multiple: Y
- Cov/Rest: Y
Financial Considerations
- Assoc Fee Tot Annl: $3,180.00
- Tax Annual Amt: $6,559.00
- Tax Year: 2020
- Tax Legal Desc: ERI 9VR LOT 4 VISTA RIDGE FG #9
Interior Features
- Total Sqft: 3,816
- Finished Sqft: 3,816
- PSF Total: $202
- Fireplace: None
- Heating: Forced Air, Natural Gas
- Cooling: Central Air
- Interior Features: Ceiling Fan(s), Central Vacuum, Eat-in Kitchen, Five Piece Bath, High Ceilings, Kitchen Island, Master Suite, Open Floorplan, Smoke Free, Walk-In Closet(s), Wet Bar
- Security Features:
- Flooring: Carpet, Tile, Wood
- Window Features: Double Pane Windows, Window Coverings
- Appliances: Cooktop, Disposal, Double Oven, Microwave, Oven, Refrigerator, Self Cleaning Oven
- Exclusions: All Sellers personal belongings.
Bed & Bath
- Bathroom Total: 4
- Full Bathrooms: 1
- 3/4 Bathrooms: 2
- 1/2 Bathrooms: 1
- Basement Level Bathrooms: 1
- Main Level Bathrooms: 3
- Bedrooms Total: 3
- Basement Level Bedrooms: 1
- Main Level Bedrooms: 2
Parking/Garage
- Garage Spaces Number Of: 2
- Parking Spaces Number Of: 2
- Parking Type: Garage (Attached)
- Total Offstreet Spaces: 0
- Parking Total: 2
- Parking Features: Dry Walled, Insulated
Association Information
- Association Name: Vista Ridge Reserve
- Type: Professionally Managed
- Phone: 303-457-1444
- Assoc Fee/Frequency: $200.00 Monthly
- Assoc Fee Annual: $2,400
- Assoc Fee Total Annual: $3,180.00
- Assoc Fee Incl: Maintenance Grounds, Snow Removal, Trash
- Assoc Amenities: Clubhouse, Fitness Center, Pool, Tennis Court(s)
Building Information
- Architectural Style: Contemporary
- Construction Materials: Frame, Rock, Stone
- Roof: Concrete
- Patio/Porch Features: Covered, Patio
- Exterior Features: Balcony, Garden, Private Yard
- Water Included: Yes
- Lot Features: Cul-de-sac, Landscaped, Level, On Golf Course, Sprinklers in Front, Sprinklers in Rear
Interested in 2440 Reserve Street?
