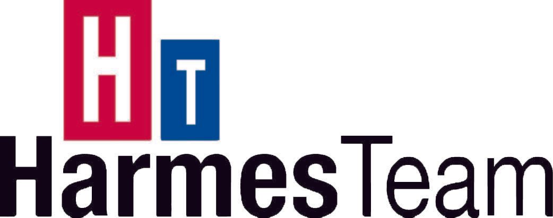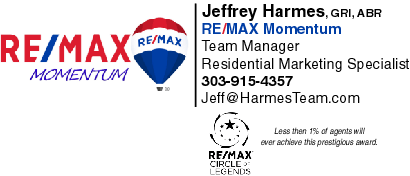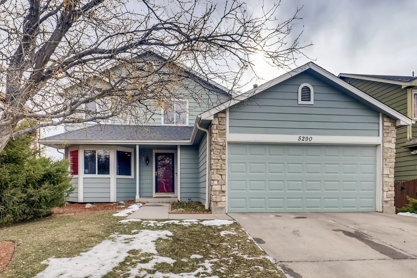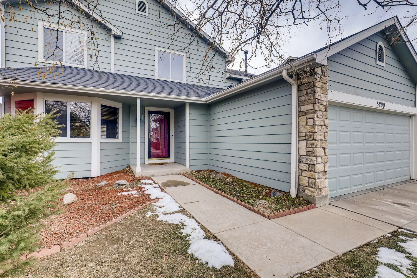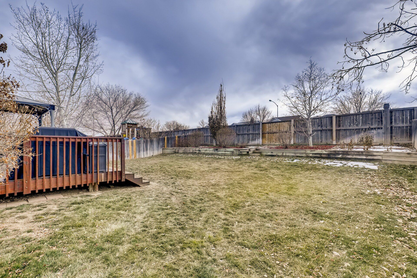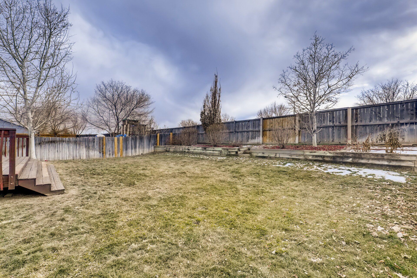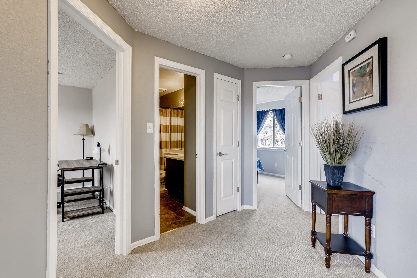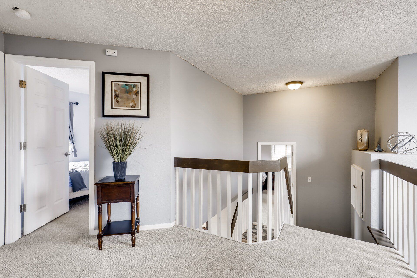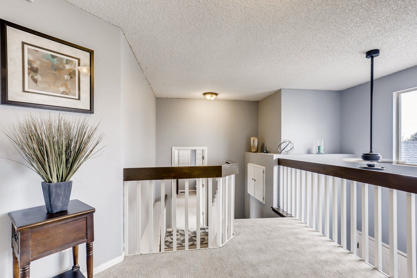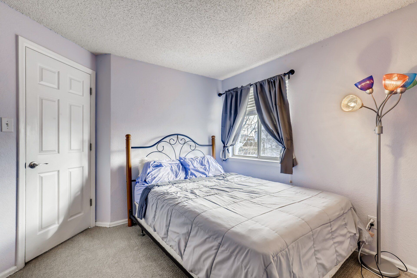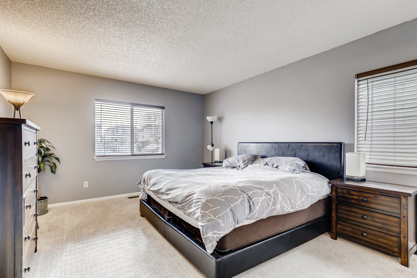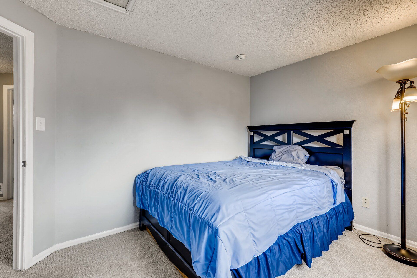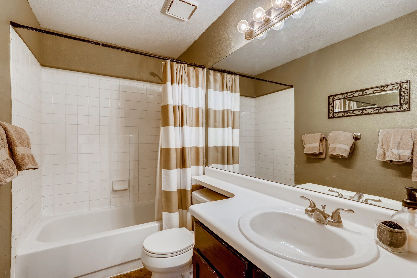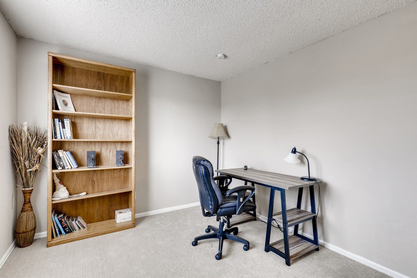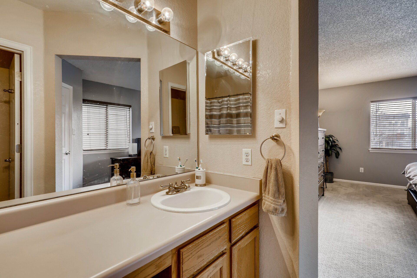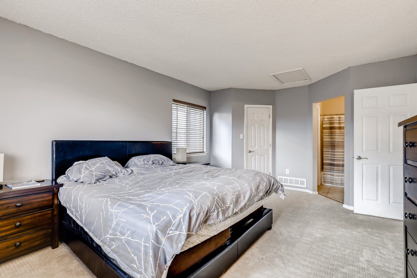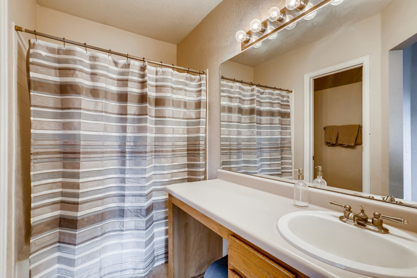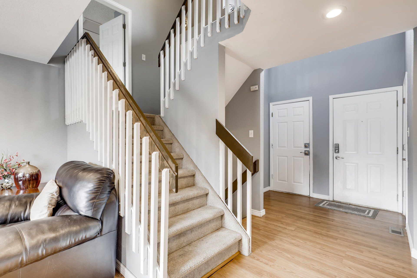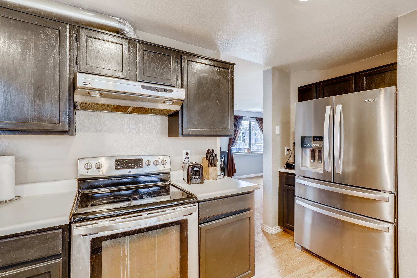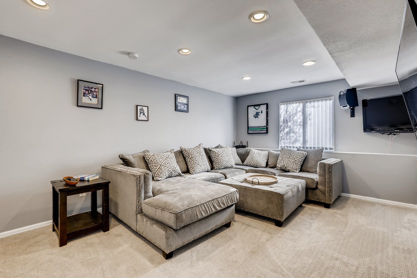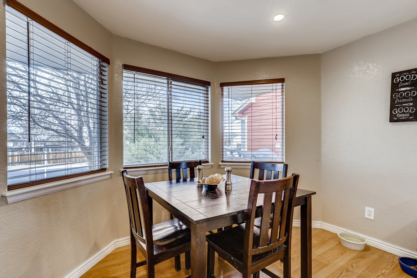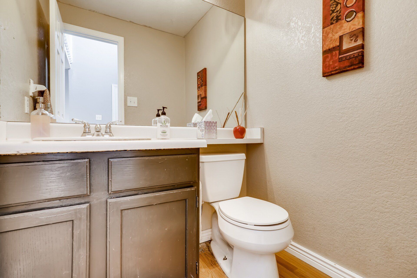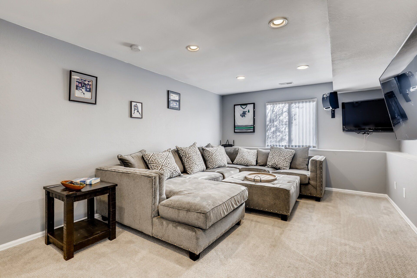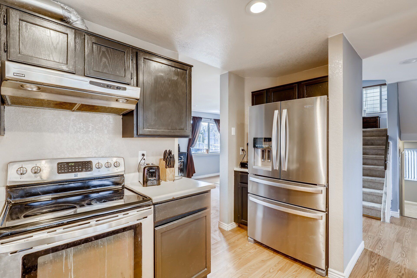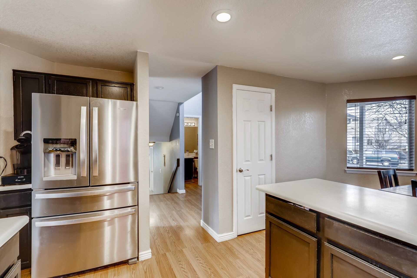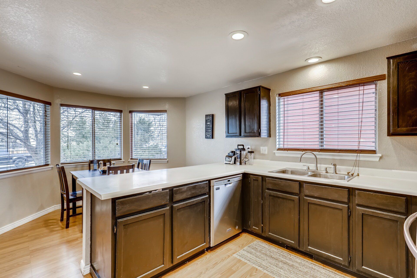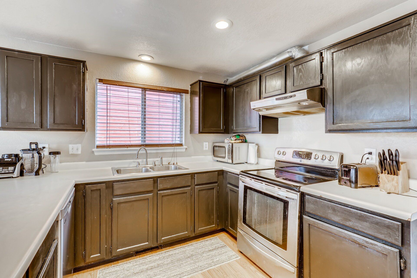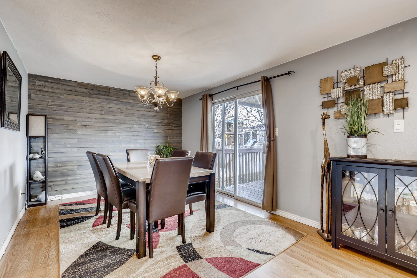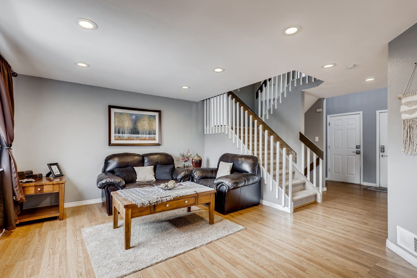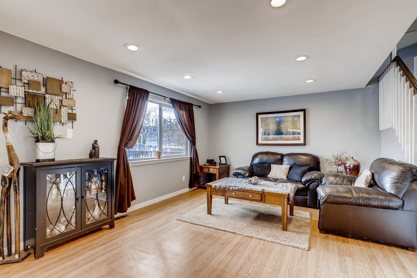UNDER CONTRACT
$465,000
5290 E 120th Place, Thornton, CO 80241
Listed on 01 / 06 / 2021
Description
Lovely 4 Bedroom home in popular Concord! Stylish engineered wood flooring throughout the main level. This charming home offers lots of windows for a bright and open feel! The eat-in kitchen features stainless steel appliances, pantry, and bay window. Plenty of room for parties and gatherings in the spacious family room. The inviting formal dining room has access to the back deck area. Private master bedroom with full bath is located on the mid-upper level of home. The upstairs layout consists of 3 bedrooms and a full bath. Newer carpet! Newer roof! Newer canned lighting! The large, fully fenced backyard comes complete with a deck, gazebo, and sprinkler system. Conveniently located! Walking distance to elementary and middle school, trails and parks. This incredible home is waiting for you!
4 Bedrooms
3 Bathrooms
2,758 Square Feet
0.14 Acres
Built in 1994
Listing Information
- Construction Materials: Frame, Wood Siding
- Ownership: Individual
- Property Subtype: Single Family Residence
- Garage: 2
- Off-street Spaces: 0
- Full Baths: 2
- 1/2 Baths: 1
- SqFt Finished: 2046.00
- SqFt Basement Finished: 0
- PSF Total: 169.00
- PSF Above Grade: 227.00
- Special Listing Conditions: None Known
- Possession: Closing/DOD
- Property Type: Residential
- Structure Type: House
- Levels: Three or more
- Subdivision: Concord
- Beds: 4
- Full Baths: 2
- 1/2 Baths: 1
- SqFt Above: 2046.00
- SqFt Basement Unfinished: 712
- PSF Finished: 227.00
- Year Built: 1994
Interior Features
- Flooring: Carpet, Wood
- Interior Features: Ceiling Fan(s), Eat-in Kitchen, Open Floorplan, Pantry, Walk-In Closet(s)
- Appliances: Disposal, Oven, Range, Range Hood, Refrigerator, Self Cleaning Oven
- Exclusions: All Seller's personal belongings
- Fireplace Features: None
- Window Features: Bay Window(s), Double Pane Windows, Window Coverings
Room Details
- Basement: Unfinishes
- Bathrooms Total Basement: 0
- Bathrooms Total Main: 3
- Bedrooms Total Basement: 0
- Bedrooms Total Main: 4
- Basement Y/N: Y
- Bathrooms Total Lower: 0
- Bathroom Total Main: 2
- Bathrooms Total Upper: 1
- Bedrooms Total Lower: 0
- Bedrooms Total Main: 1
- Bedrooms Total Upper: 3
Parking/Garage
- Garage Spaces Number Of: 2
- Parking Spaces Number Of: 2
- Parking Type: Garage
- Total Offstreet Spaces: 0
- Parking Total: 2
Community/Neighborhood Information
- Walk score: 31
Financial Considerations
- Legal Description: SUB:CONCORD FILING NO 1 BLK:14 LOT:12
- Tax Amount: 2969.00
- Tax Year: 2019
- Tax ID: 8497609
- Water Included Y/N: Y
Utilities & Green Home Features
- Heating: Forced Air
- Cooling: Central Air
- Electric:
- Sewer: Public Sewer
- Utilities: Cable Available, Electricity Connected, Natural Gas Connected
- Water Source: Public
Exterior & Lot Features
- Exterior Features: Private Yard, Rain Gutters
- Patio And Porch Features: Deck
- Roof: Composition
- Road Surface: Paved/Public Road
- Fencing: Full
- Road Responsibility: Public Maintained Road
Interested in 5290 E 120th Place?
