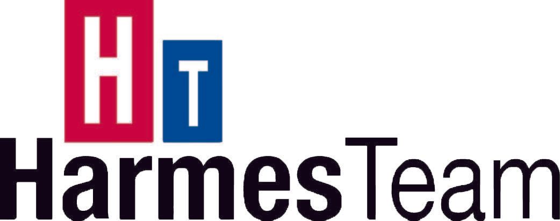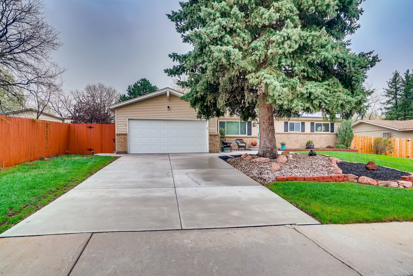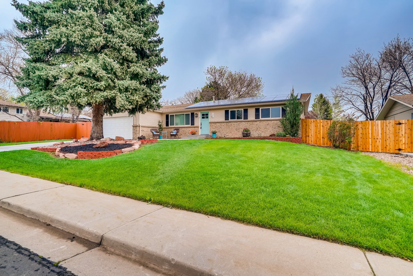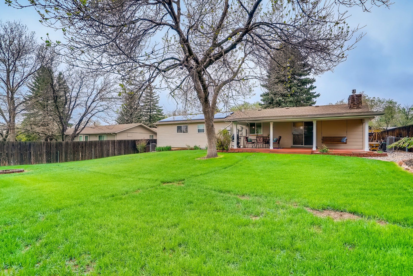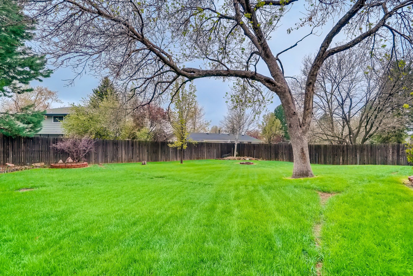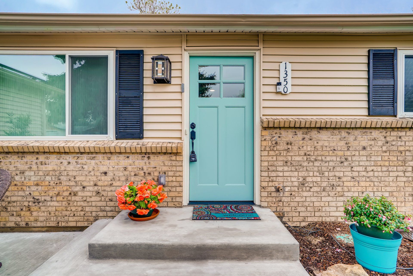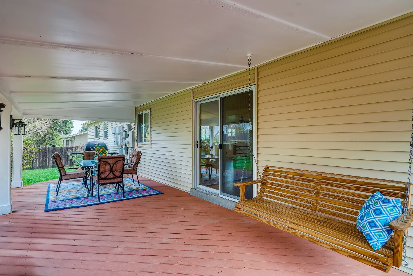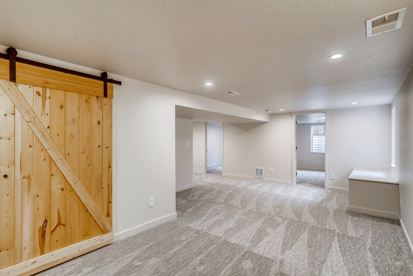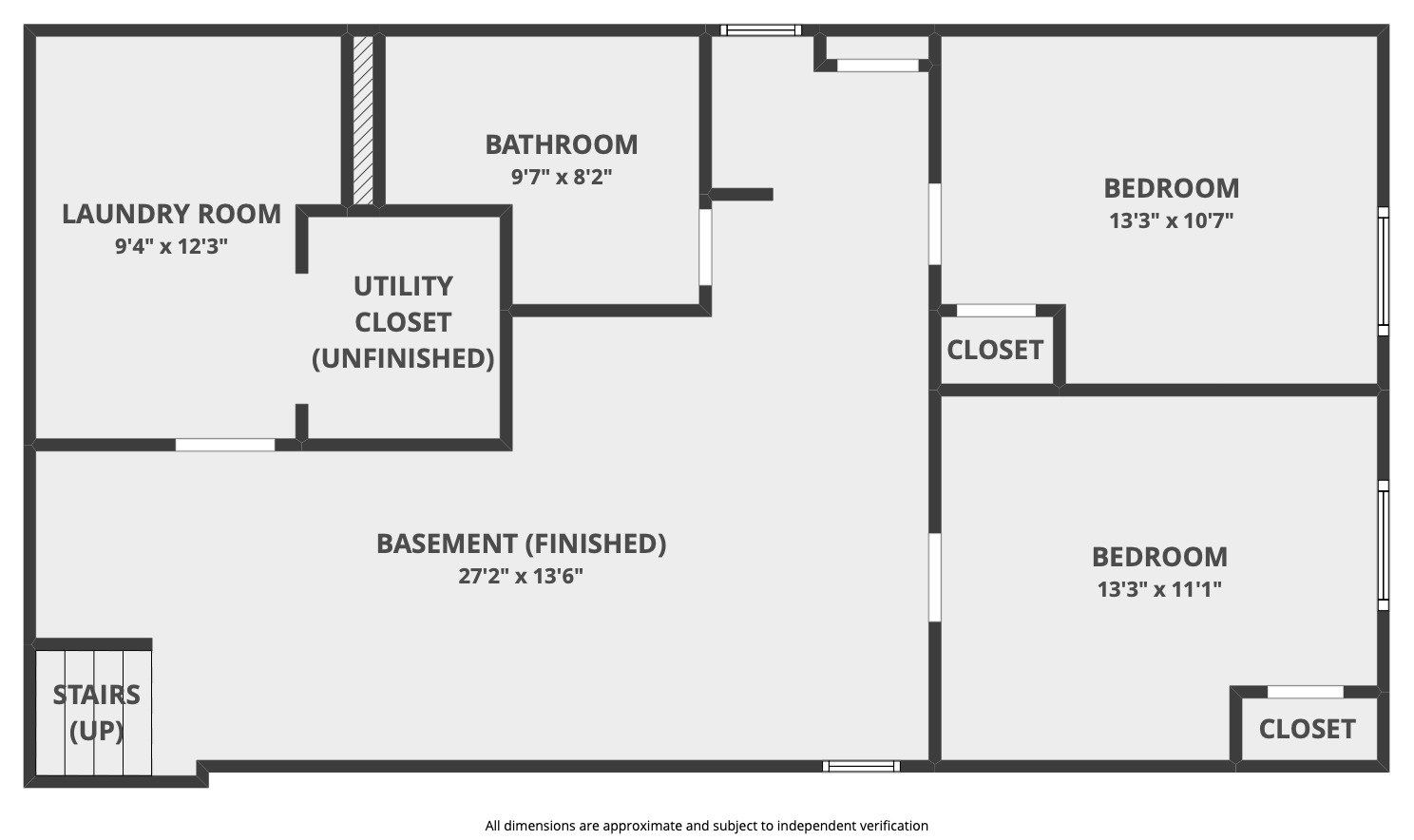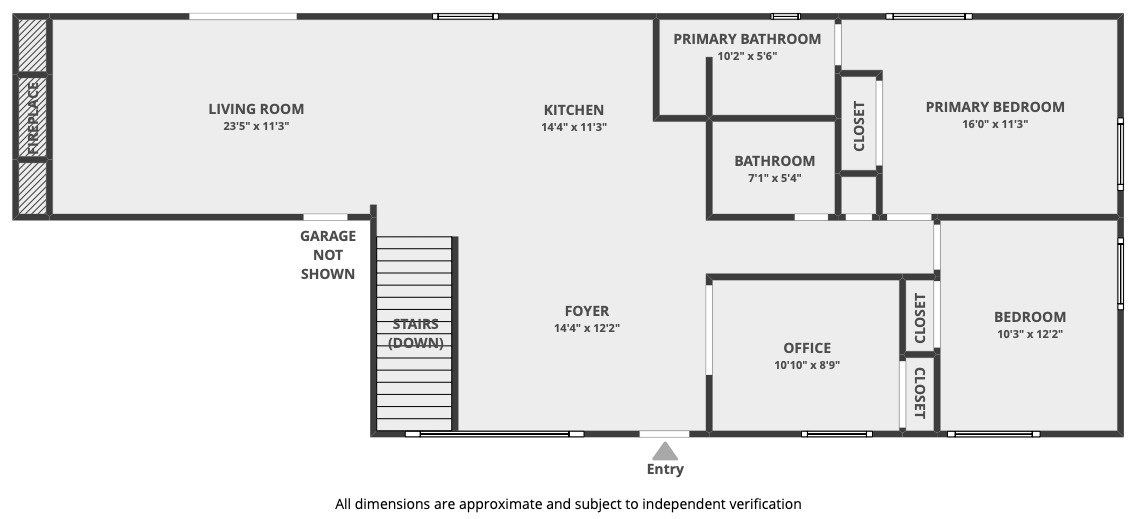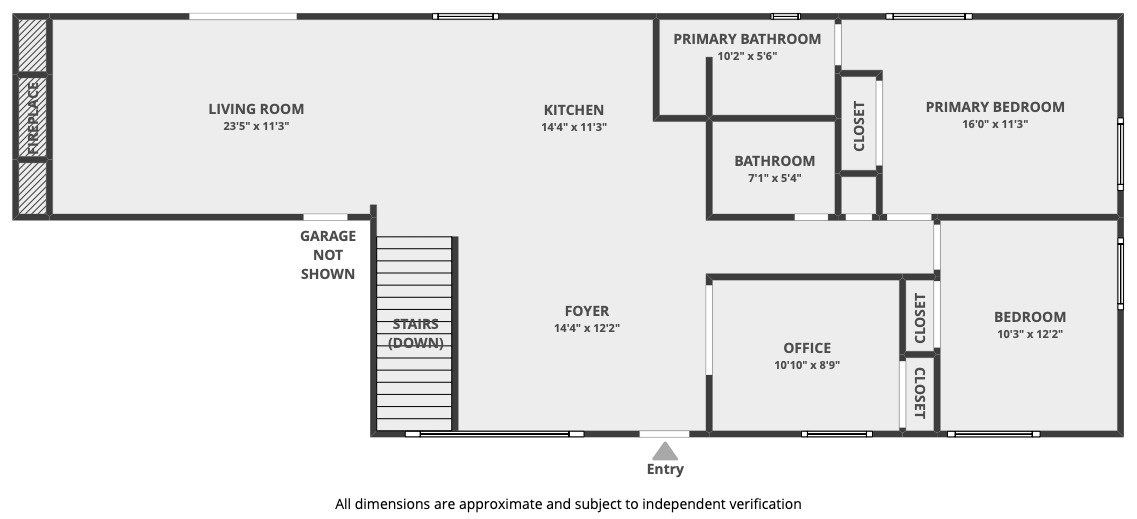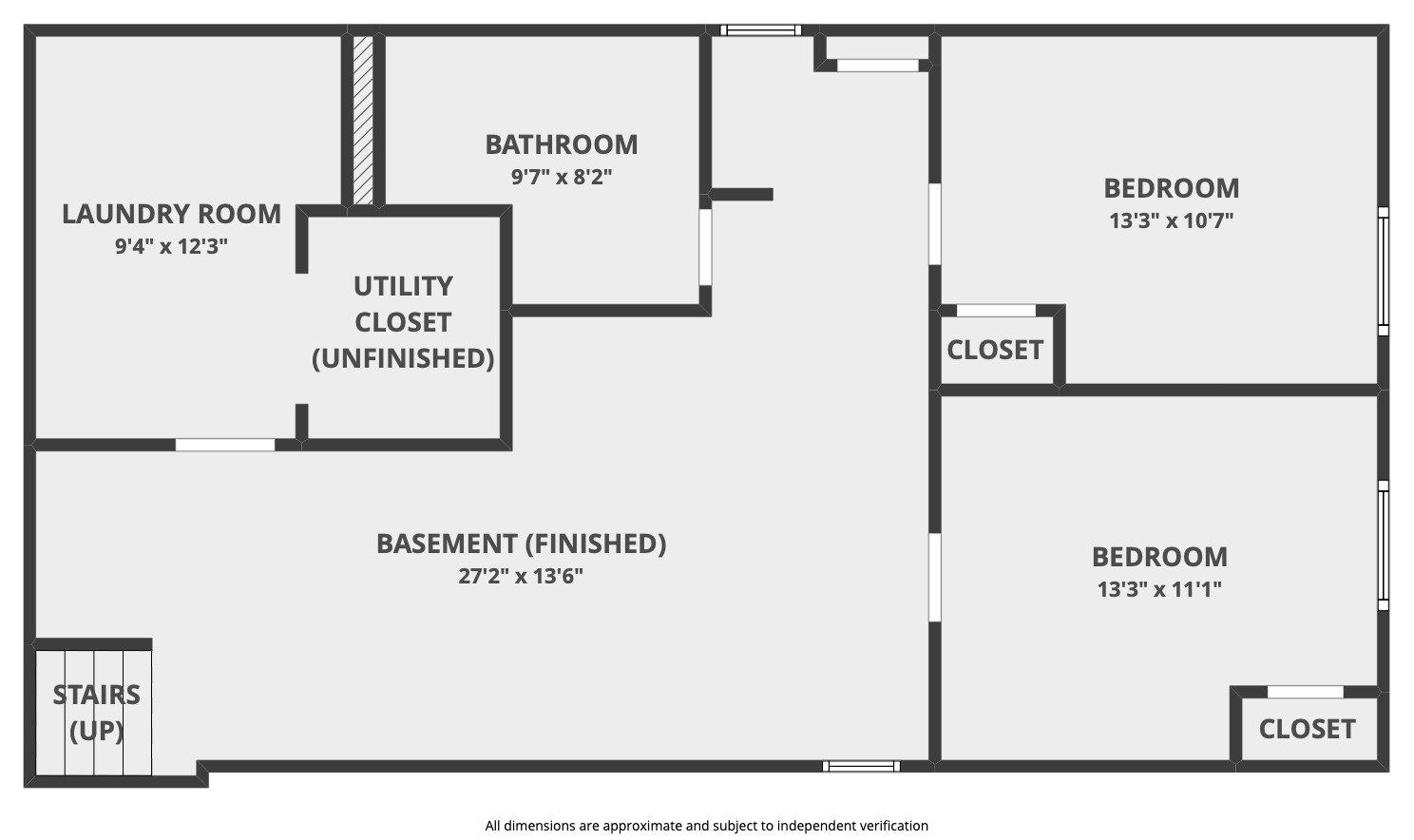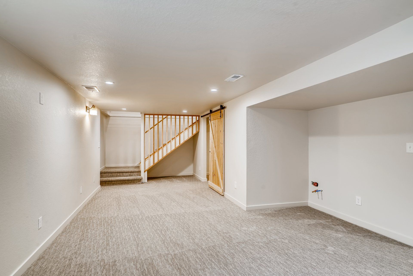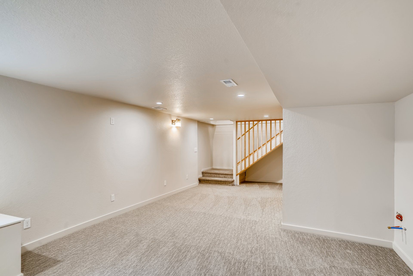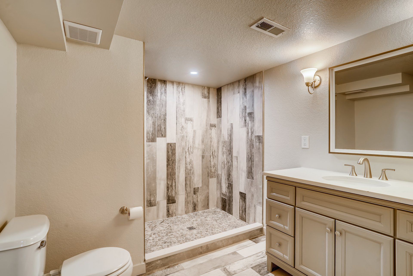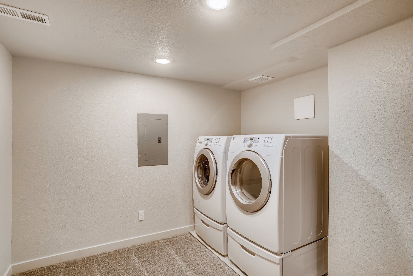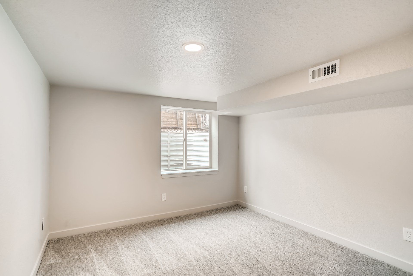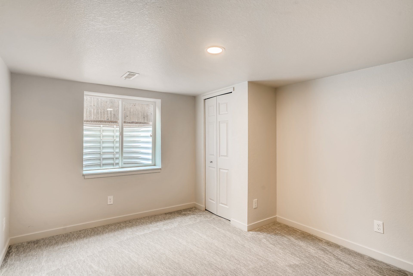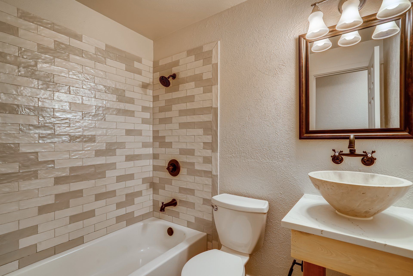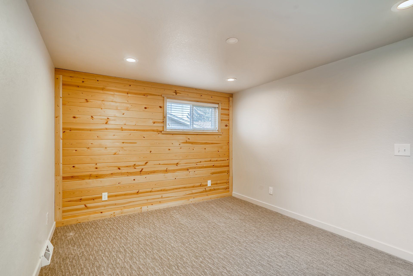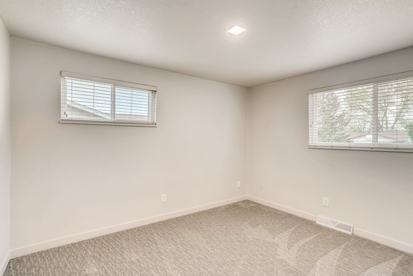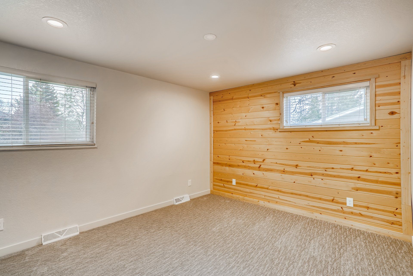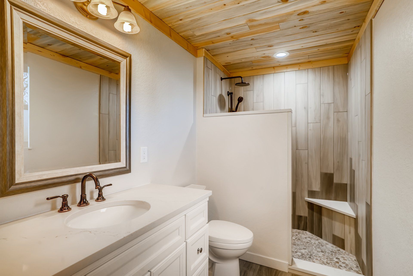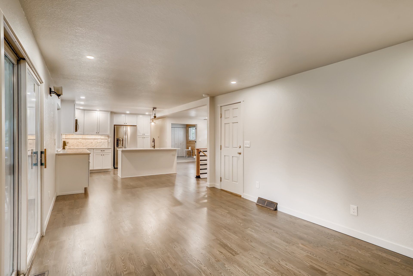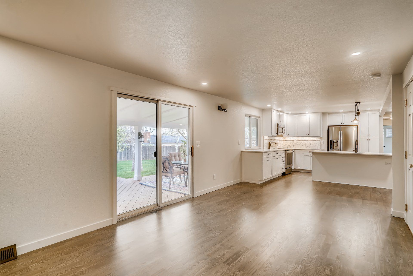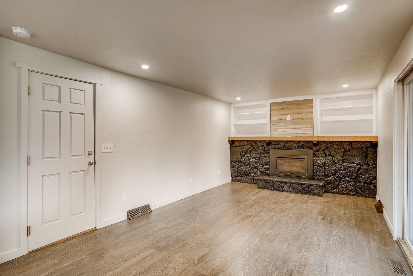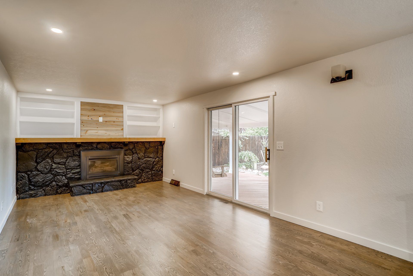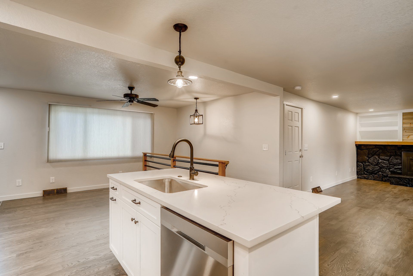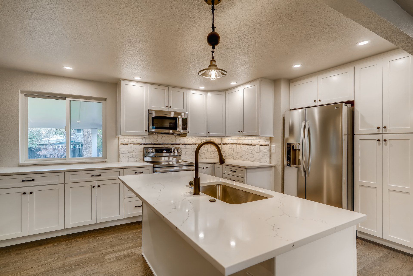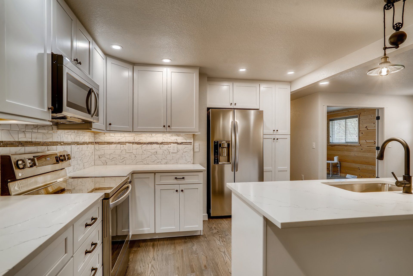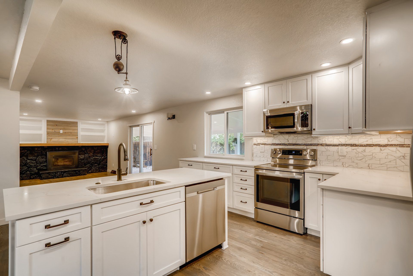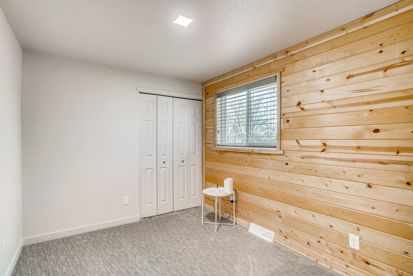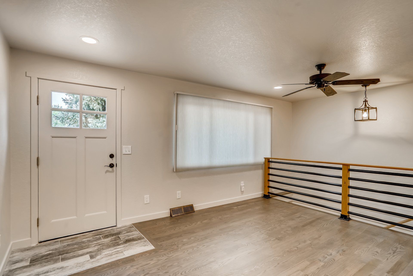ACTIVE
$639,900
1350 Abilene Drive, Broomfield, CO 80020
Listed on 05 / 19 / 2021
Description
JUST LIKE NEW! Completely updated, 5-bedroom home in the popular Miramonte subdivision. Every inch of this stunning home offers top-quality upgrades and finishes. Tastefully styled, open concept and full of natural light! Warm grey, freshly finished oak wood flooring throughout. The impressive kitchen features new SS appliances, quartz countertops, soft-close doors/drawers, under/cabinet lighting, a counter height island w/ seat access, and spacious eating area. Enjoy a quiet evening in front of the cozy fireplace! The fully finished basement is equipped with Egress windows and boasts a generous family room area, 2 bedrooms, a 3/4 bath w/ oversized shower and utility/laundry area, with stylish barn door entry! Plenty of room for guests and entertaining. All bathrooms feature a custom tile finish. Outside, relax on the generous back patio area of frolic in the sprawling fenced yard, which offers outdoor lighting, fire-pit and mature shade trees. Perfect for summer BBQ's and get-togethers! Nothing to do but enjoy! Located in the desirable Boulder Valley School District. This spectacular home won't last! PLEASE SEE SUPPLEMENT FOR MORE DETAILED INFORMATION ABOUT THIS AMAZING HOME!
5 Bedrooms
3 Bathrooms
2,220 Square Feet
0.23 Acres
Built in 1972
Listing Information
- Listing ID: 2283412
- County: Broomfield
- Property Type: Residential
- Property Subtype: Single Family Residence
- Type: House
- Basement: Yes
- Levels: One
- Year Built: 1972
- Subdivision Name: Miramonte
- Spec. Listing Cond: None Known
- Association: N
- Multiple:
- Cov/Rest: N
Financial Considerations
- Assoc Fee Tot Annl: $0.00
- Tax Annual Amt: $1,668.00
- Tax Year: 2020
- Tax Legal Desc: SUBD: MIRAMONTE SUBDIVISION LOT: 2 BLOCK: 2
Interior Features
- Total Sqft: 2,220
- Finished Sqft: 2,036
- PSF Total: $288
- Fireplace: 1/Gas Log, Great Room
- Heating: Forced Air
- Cooling: Central Air
- Interior Features: Built-in Features, Ceiling Fan(s), Eat-in Kitchen, Entrance Foyer, Kitchen Island, Open Floorplan, Quartz Counters, Smoke Free
- Security Features:
- Flooring: Carpet, Tile, Wood
- Window Features: Double Pane Windows, Window Coverings
- Appliances: Dishwasher, Disposal, Microwave, Range, Refrigerator, Self Cleaning Oven, Laundry (In Unit)
- Exclusions: Seller's Personal Property
Bed & Bath
- Basement: Yes (Finished/Full)
- Bathroom Total: 3
- Full Bathrooms: 1
- 3/4 Bathrooms: 2
- Main Level Bathrooms: 2
- Basement Level Bathrooms: 1
- Bedrooms Total: 5
- Main Level Bedrooms: 3
- Basement Level Bedrooms: 2
Parking/Garage
- Garage Spaces Number Of: 2
- Parking Spaces Number Of: 2
- Parking Type: Garage (Attached)
- Total Offstreet Spaces: 0
- Parking Total: 2
Building Information
- Construction Materials: Brick, Frame, Wood Siding
- Roof: Composition
- Patio/Porch Features: Covered, Patio
- Water Included: Yes
- Walk Score: 31
- Exterior Features: Fire Pit, Private Yard, Rain Gutters
- Utilities: Cable Available, Electricity Connected, Natural Gas Connected
Interested in 1350 Abilene Drive?
